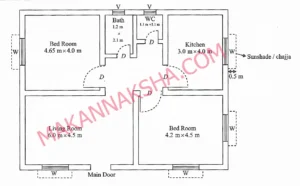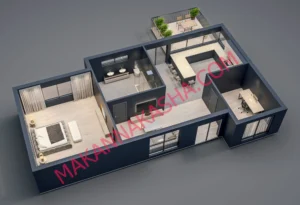House Design with a Modern Look 2023
if you are searching House Design with a Modern Look . we are providing you best modern designs with Vastu. These posts are published House...
A place of your dream palace.
What does the term “house planning” refer to? , House planning kya hota hai ?
General principle of planning Aspect , Prospect, Circulation, Grouping, Roominess, Economy, Furniture, requirements, flexibility, Privacy.
site selection and requirements of different public buildings such as hospitals, schools, hotels using line plan.
municipal regulation and byelaws for residential buildings.

planning is a basic management function involving formulating one or more detailed plans to achieve optimum balance of needs or demands with the available resources.
the central development by a local authority , through regulation and licensing for land use changes and building also requires planning.
in other words, simply , planning is the process of thinking about and organizing the activities required to achieve a desired goal.

Could you please provide me with the principles of planning?
“Could you please clarify the following sentence for me: ‘PRINCIPLES OF PLANNING ?’?”
Aspect means proper placement fo columns and rooms of the house in accordingce with accordance with activities as different hours of the day.
The aspect of the room should be such that so as the get enough sunlight and air breeze to create a pleasant and hygienic atmosphere.

As per rule every habitat room shall have opening directly to the external air into an open verandah and shall not be less than.
1/10 of floor area : dry hot climate
1/6 of floor area : wet hot climate
1/8 of floor area : intermediate climate
1/12 of floor area : clod climate
(a) Prospect refers to the view of outside as seen from the doors and windows.
(b) Everyone desires good and pleasant outside view from the room of the building and accordingly door and window should be located in the external walls.
(c) The window or the openings should not be provided towards unpleasant surrounding or views.
(d) The opening in external wall should be such that, so as to provide cheerful and pleasant atmosphere in the room and unpleasant views remain avoided.

if you are searching House Design with a Modern Look . we are providing you best modern designs with Vastu. These posts are published House...